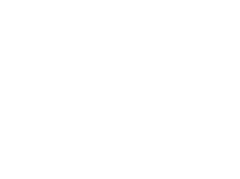
Superman can see through walls and know what a bad guy is doing, but he would miss what my infrared camera can see. Superman is no help on this job. Know this, there are lots of bad guys in your walls, and you cannot detect their thief-like tendencies.
These so-called “bad guys”, however, are just doing their job. In fact, without them your house wouldn’t be much of a house. We refer to them as 2×4 studs, and there are many of them. They form the structural skeleton we all depend upon to support the roof and make the walls we need.
So, why is such an important component also bad? Why would Superman’s x-ray vision not detect their evil tricks? It is because of their strength that we cannot see their weakness. Sometimes good things hide their weaknesses and we never know they exist.
When I point my infrared camera at a normal wall, I see a picture of a picket fence. The studs show that they are transmitting lots of your energy dollars to the outside’s harsh environment. And you can’t stop them, nor can Superman, at least not easily after the house is built.
The way we build today, thermal heat loss with current insulation levels is not much of a concern. There are only a couple of small issues outside of the Crawl Space that we need to worry about. Most walls have an R-value of 13 plus. The concern comes with the studs that have an R-value of about 4. A 50′ wall has about 56″ of studs. That is 10% of the wall area, and closer to 15% with doors and window framing. The studs are called a “thermal bridge” where your money just leaks out of the house. The story gets even worse at corners and wall intersections.
The HBA’s Habitat house one again comes to the rescue using two of the best solutions. Installed over the OSB we find 1” of insulation board. There are other options like the Dow SIS system, but the 1” continuous insulation here transformed the value to R-9 at the suds, and R-18 at the wall.
The infrared camera can now scarcely still see the studs. In addition, the corners and wall intersections were built with advanced framing techniques (very common for most HBA contractors) further reducing the thermal bridging. We could have added 2×6 studs, at 24” o.c. which would be an automatic additional 3% improvement.
It may sound like small things, but the synergies multiply the benefits. With these few techniques we have infiltration improvements, moisture preventions, sound control, insect control and more. A “code built” house today is a great house compared to a few years ago, but to build an “off the chart” efficient house that our customers demand today, we need to do a lot of little things to get there. Do you “see” the vision?
Jim D. Baker, B & G Drafting—HERS Rater and NAHB Verifier with this project.
______________________________________________________________
In January 2011, the HBA of Greater Springfield announced it would partner with Habitat for Humanity of Springfield to build the first two homes in Habitat’s new Builders Circle development. The homes will be certified to the National Green Building Standard and their construction will serve as a demonstration of flexible and affordable methods by which construction professionals can build green in a residential setting.
Jim Baker (B&G Drafting) is a Certified Green Professional (CGP), a HERS Rater, and a certified NAHB Green Building Verifier. He also helped design these and other green-built homes throughout the area. This Builders Circle Project Blog helps keep HBA industry professionals and curious consumers up to date on the latest green building features being incorporated into the project. The blog also provides updates on the project’s latest progress and upcoming needs. Those who would like to help with the project are encouraged to leave their comments at the end of blog posts, or on the project’s facebook page, to offer your assistance.
Jim D. Baker, B and G Drafting – HERS Rater and NAHB Verifier on this project.
